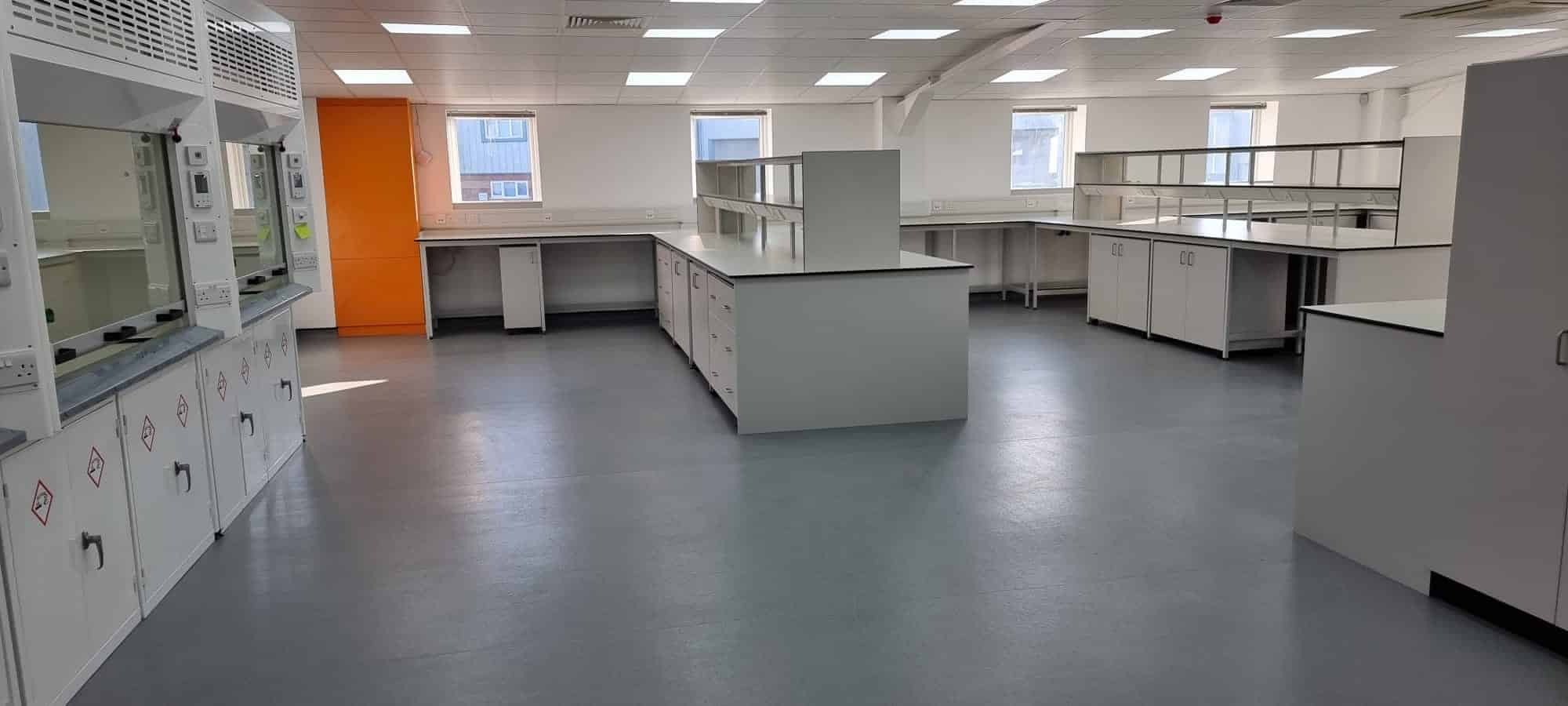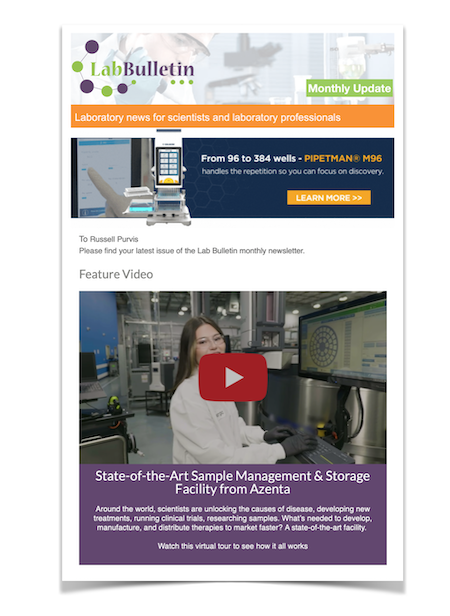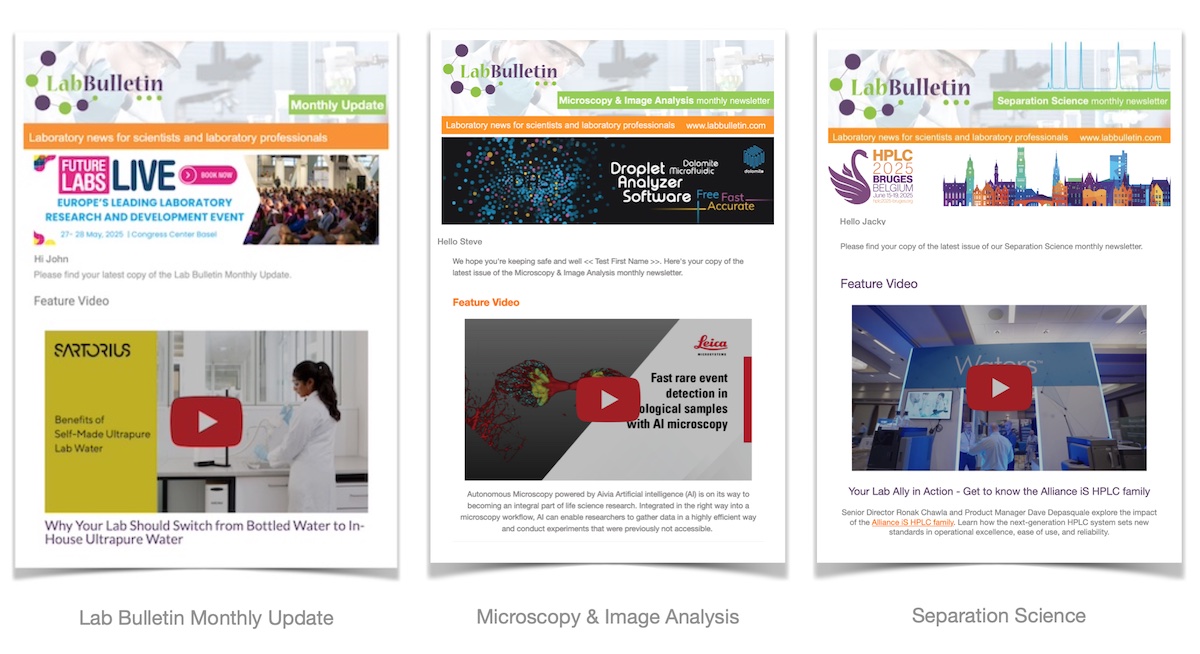Channels
Special Offers & Promotions
Lab Fit navigates sector-wide component shortages to complete conversion of an existing first-floor office space into new labs and offices.


Aeropak case study
Lab Fit were commissioned over three months to change all aspects of an existing first-floor office space into new labs and offices. Our client manufactures a large volume and variety of pharmaceutical products, medical devices and cosmetics which require modern, state-of-the-art facilities. Our team assisted Aeropak in the conversion of an existing first-floor office space into new labs and offices. The company manufactures a large volume and variety of pharmaceutical products, medical devices and cosmetics which require modern, state-of-the-art facilities.
We were commissioned over three months to change all aspects of the space following a design process undertaken in collaboration with the client – something that is all-important for us.
There was a small programme overrun due to a sector-wide component shortage, but good communication with the client throughout and a strong working relationship allowed us to mitigate this issue as far as possible.
Allowing the client to get equipment and items brought into the space before practical completion was one such measure which helped us to overcome the supply issues that threatened to cause a longer delay.
Before the conversion, the approximately 270 sqm space, was predominantly an open-plan office with a small kitchen and two small WCs.
Following the initial strip-out of the building, almost every aspect was refurbished. The walls, floors, ceilings, kitchen, building services and other areas were revamped and repurposed for their new use.
We also made additions throughout the build to upgrade the existing building in all ways. New doors, vinyl flooring and floor tiles, a dumb waiter room, a Nederman LEV air handling system, electrics and a plumbing system were added.
Furthermore, new solid wall partitions were installed to rearrange the floor space to the client’s specifications.
Once the structure and services were complete, we moved on to the fixtures and fittings including perimeter and peninsula benching made of Trespa worktops, sinks, fixed ducted fume cupboards and a powder containment cabinet for working with powders safely.
To make sure everything was installed safely into the overall scheme, we worked closely with the client’s data and fire safety teams at all stages.
Overall, this was a complex, satisfying project that led to a fantastic end result for the client. We’re proud of the work done to make the space fit their needs and to fulfil their ambitions with creativity, attention to detail and hard work. Contact Lab Fit today to find out how we can help you.
Lab Fit have been helping organisations of all sizes. In a variety of industries to design and construct modern turnkey laboratories and commercial offices. Whether you are looking for a brand new build, or a refurbishment of an existing space, we have all the experience and expertise you need to ensure your working environment is tailor-made to suit your exact requirements.
We are based in East Anglia and provide our services to public and private organisations nationwide. From concept to completion, we focus on the small details so your laboratory or office is fully customised to the highest possible standard. Our lab solution team deliver long-term solutions to match your budget. Creating a work space that responds to the demands of your business, enabling you to grow and expand.
Our laboratory fit out team have carried out a diverse range of projects. Including building responsive and creative spaces for new and existing companies. We also provide general building, electrical, plumbing and decorating services. Thus, saving you money so you don’t have to outsource to numerous suppliers, with everything you need supplied under one roof.
Everything we do is centred on delivering exceptional customer service to our customers. Our goal is create new spaces that enhance productivity for your business and promote happier working environments for your staff.
As one of the UK’s leading specialist laboratory construction companies, we offer a comprehensive design and installation lab fit out service, creating intelligent solutions to transform your workspace into a safe, productive, and effective environment.
Media Partners


